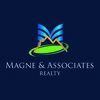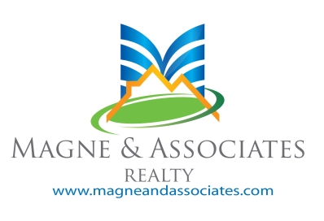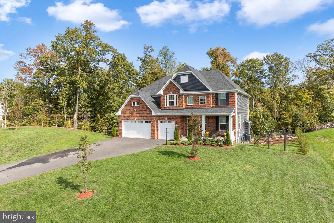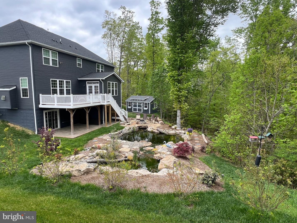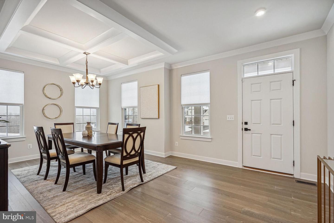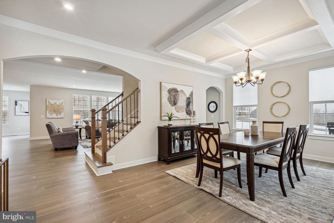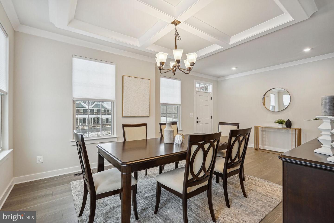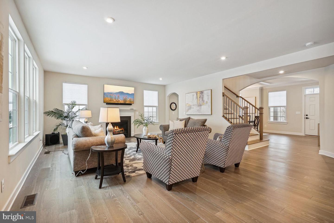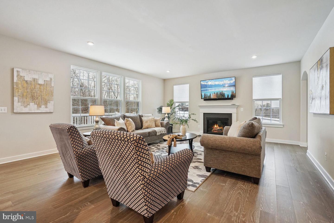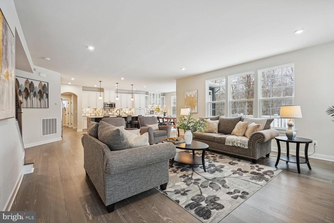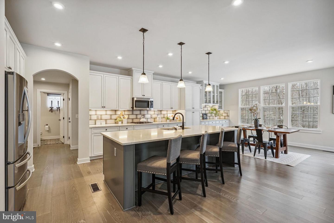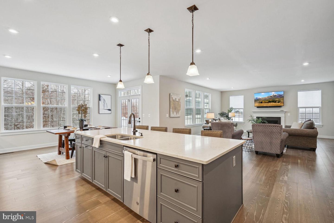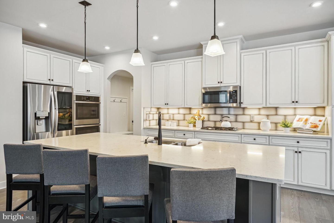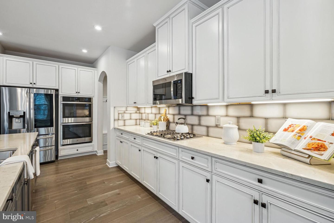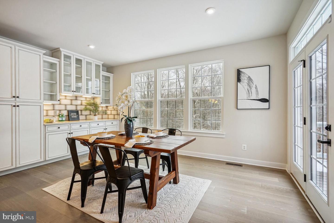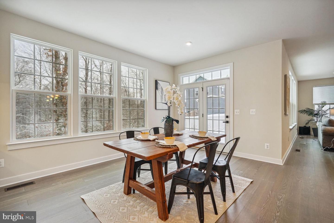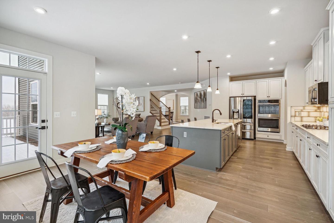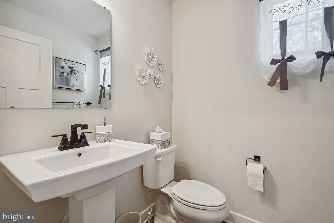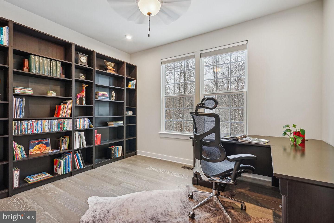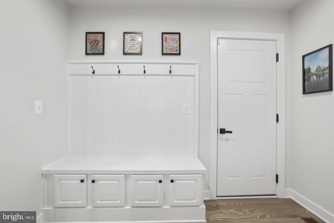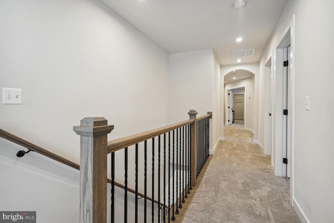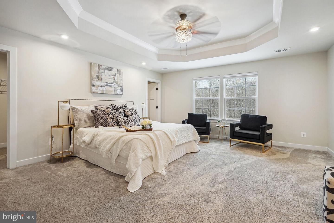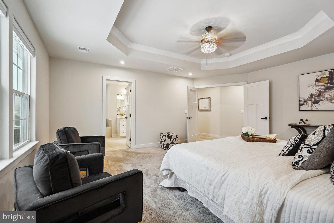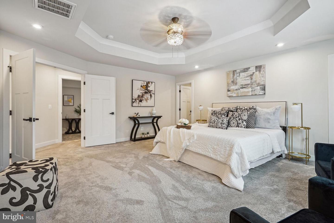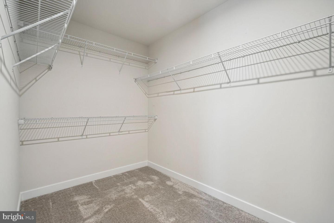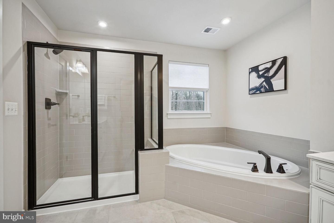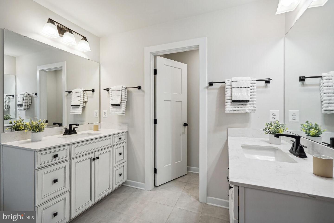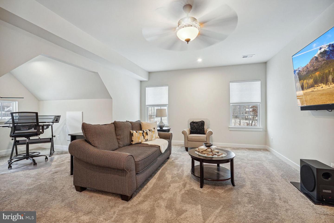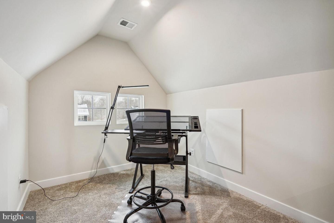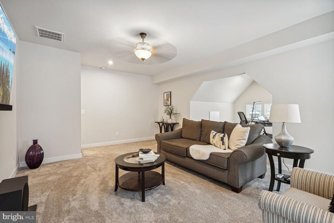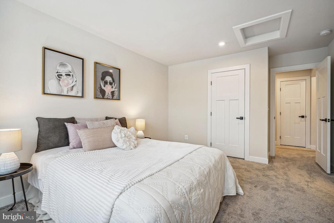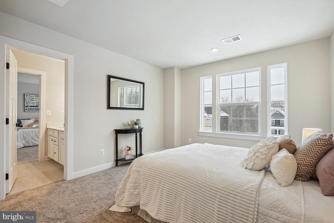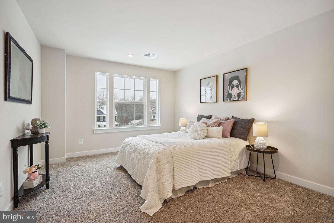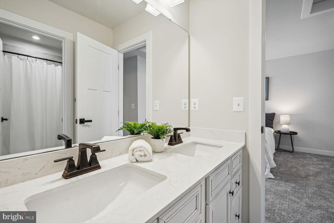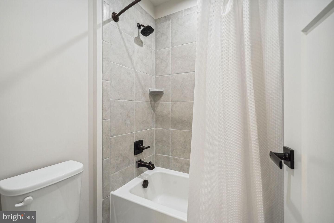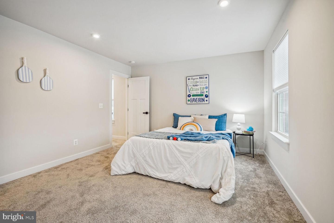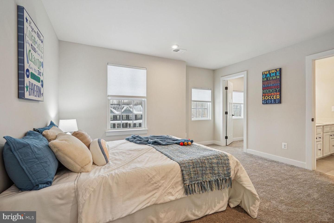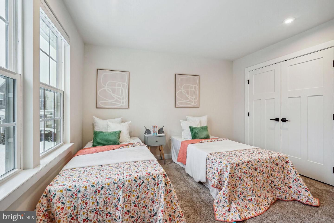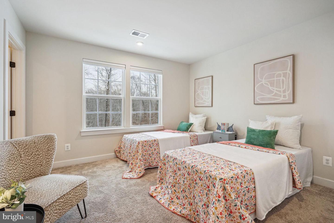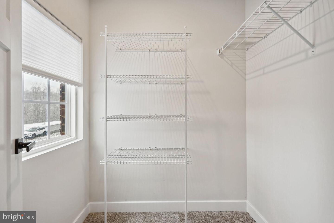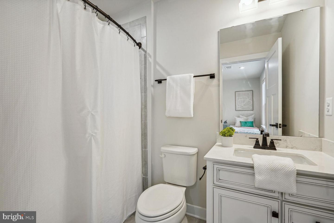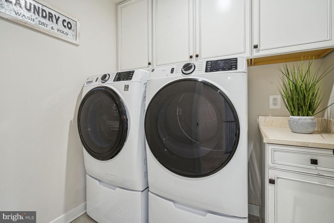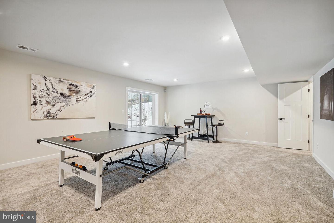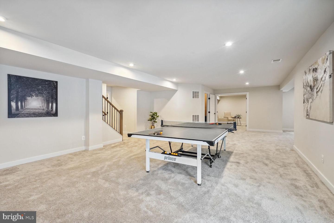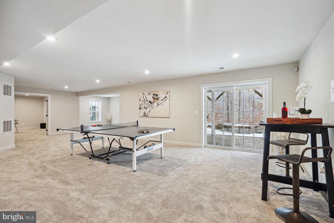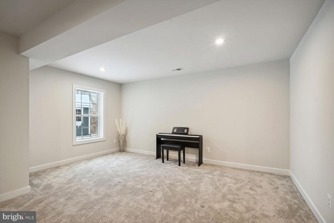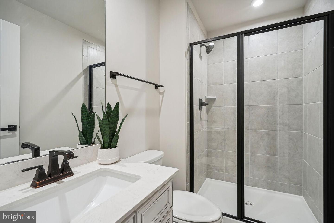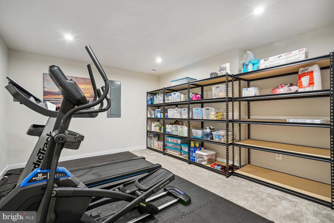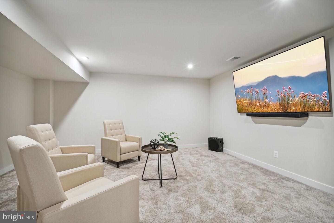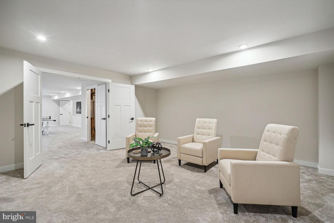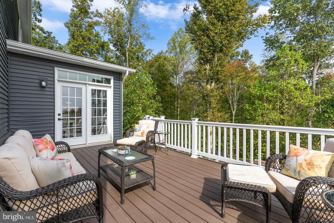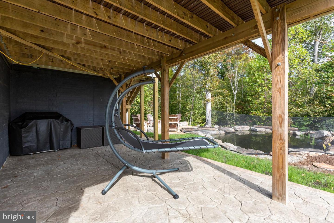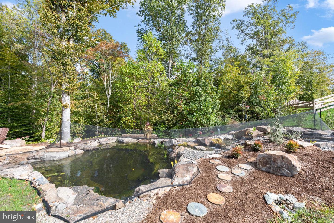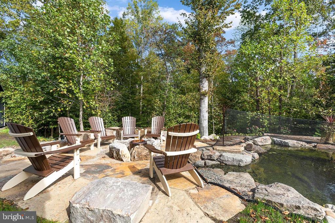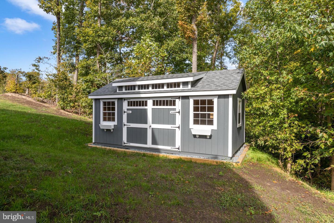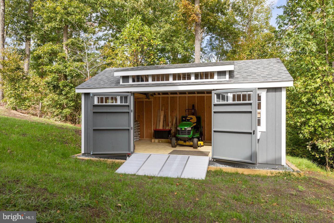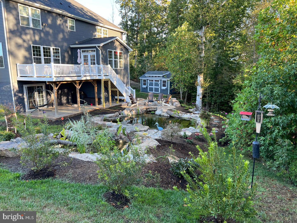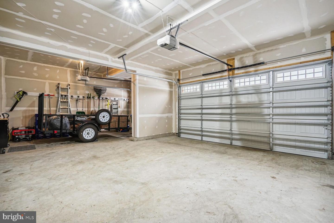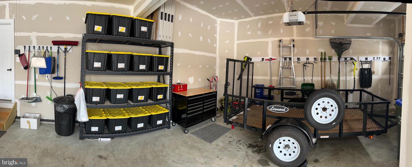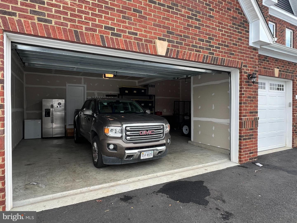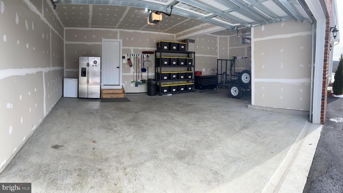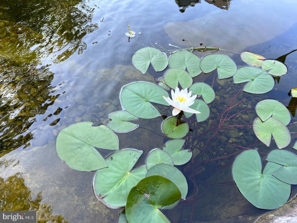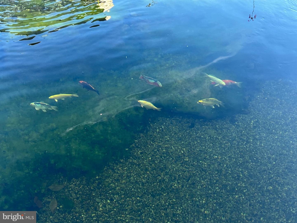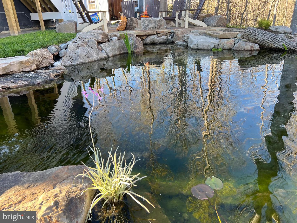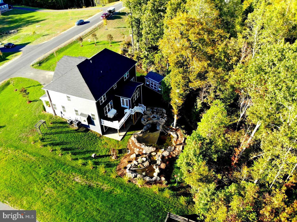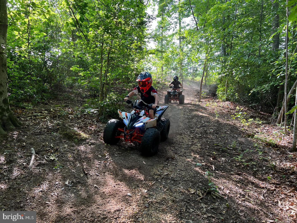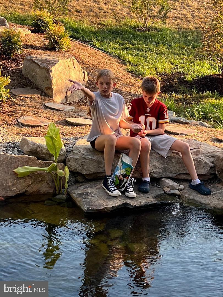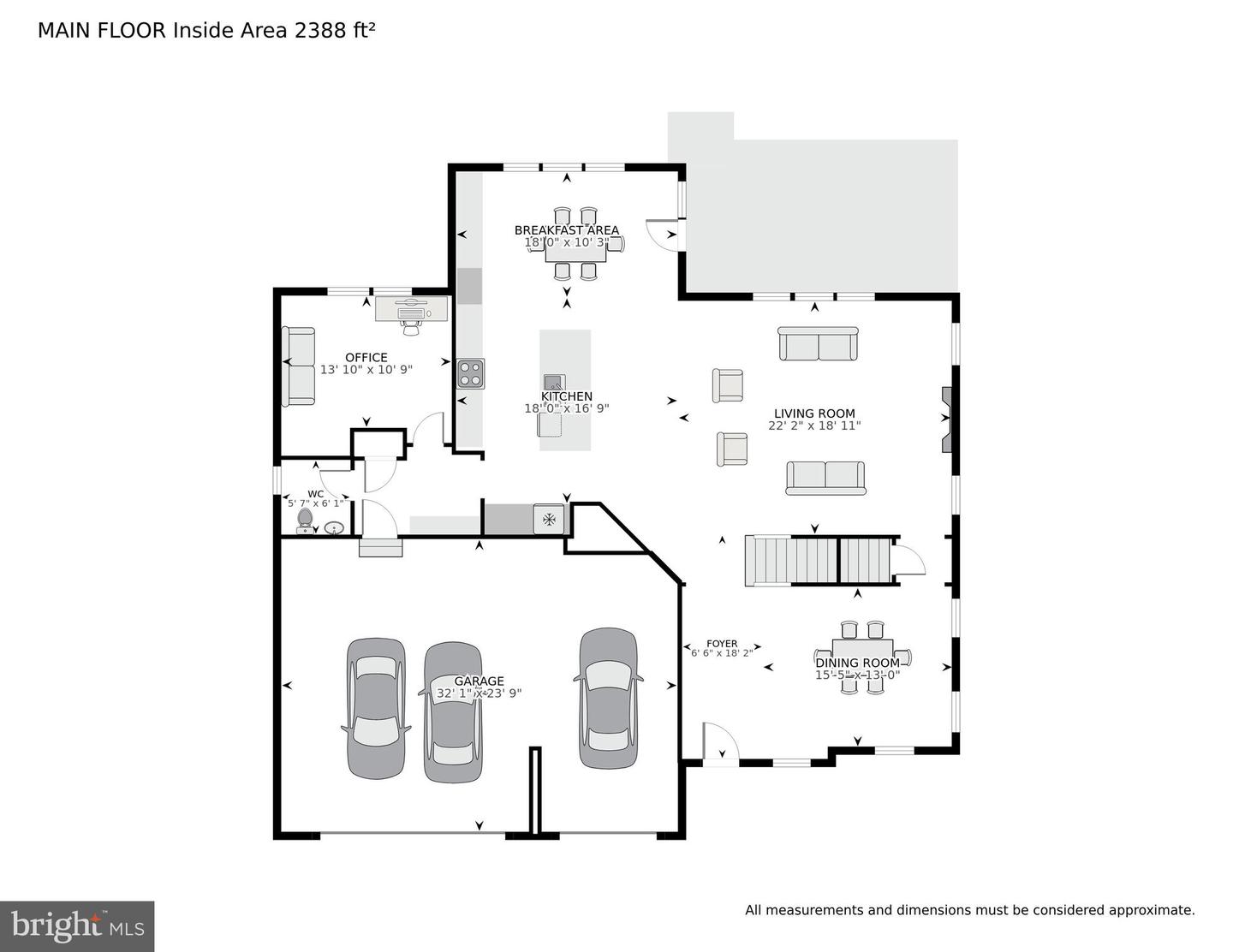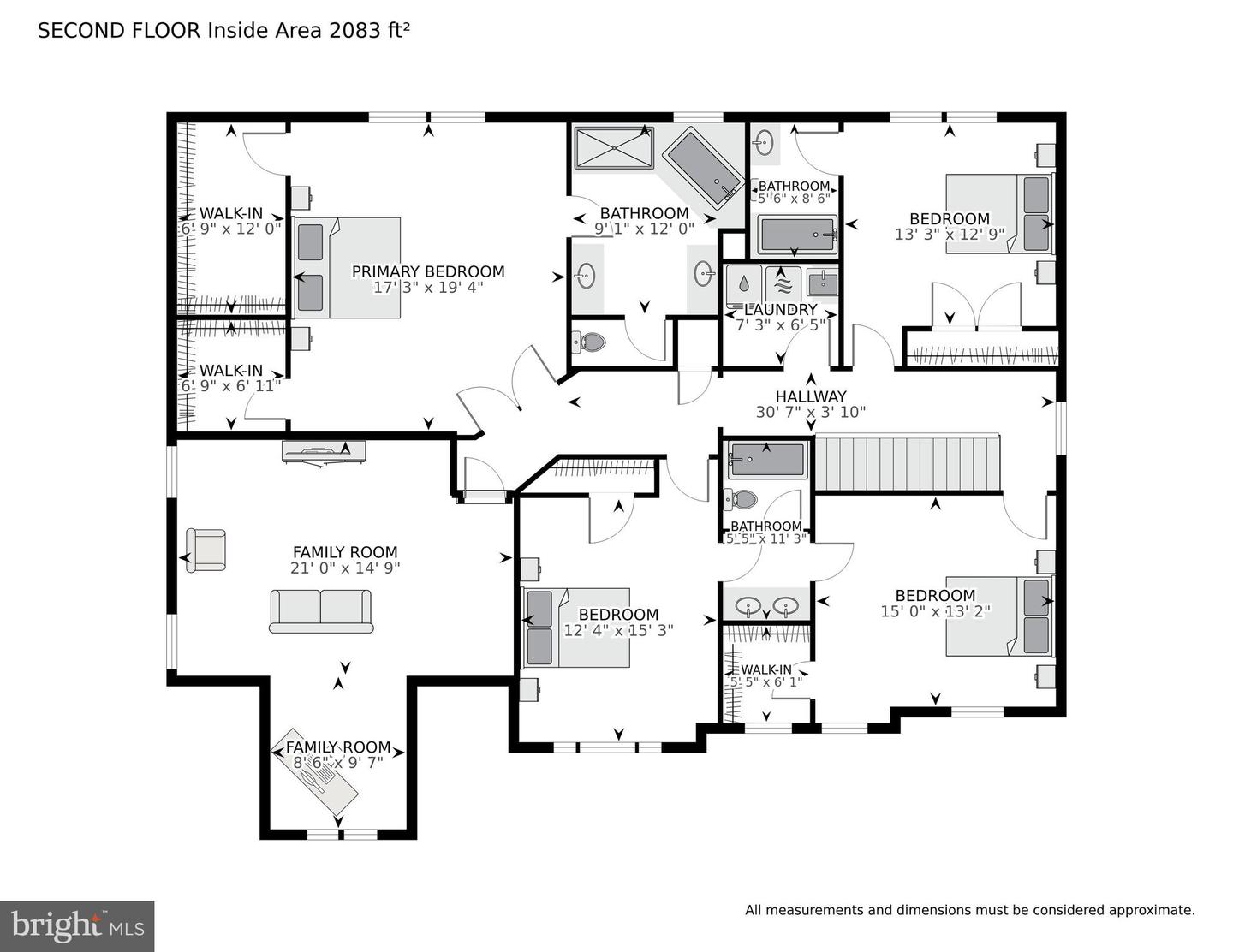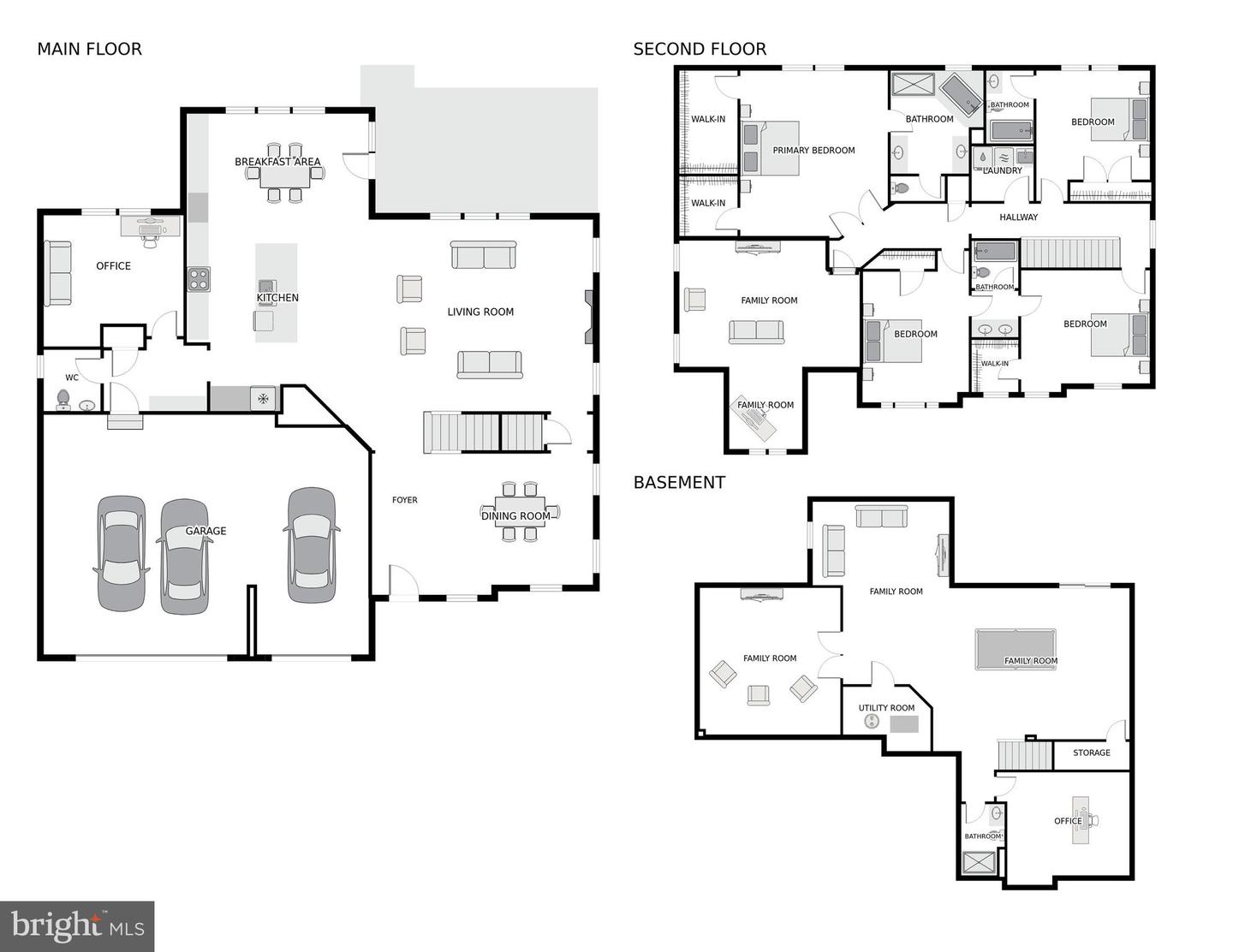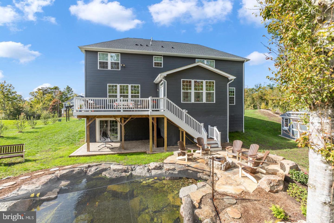Spacious like-new home on generous lot with swimmable recreation pond. 2.99% FHA Assumable loan. Welcome to 209 Southern View Dr where you will discover the beauty of Granville Estates. 209 Southern View is not just a house; it's a place where your family can create lifelong memories. Value security with Property Post $175K home improvement appraisal available at $975K (10/18/23). Further security of a recent property home inspection report available. Imagine owning the most stunning home in the neighborhood, complete with a spectacular backyard that's perfect for family gatherings and outdoor fun. This spacious 4-bedroom, 4.5-bathroom newly built (2021) Ryan Homes, Landon floor plan, sits on 1.5 acres of serene beauty. Your family will flourish in this lovely enclave filled with upgrades and luxurious features. On the main level, you'll find glistening hardwood floors throughout, a gourmet kitchen with a morning room, dual oven, 4-burner gas cooktop, oversized kitchen island, LG refrigerator/freezer, quartz countertops, backsplash, and ample cabinet space with a built-in pantry and under-cabinet lighting. The large dining room with a tray ceiling is perfect for family meals, and the cozy great room with a fireplace and mantle is ideal for relaxing together. There's also a bright windowed office with wall-to-wall bookshelves and a convenient powder room. Upstairs, the elegant master suite awaits with his and her closets, a tray ceiling, chandelier-style ceiling fan, and a luxurious bathroom with a shower, soaking tub, and dual vanity. There's even a bonus room/flex space/owner's retreat for added versatility. Another primary bedroom with an ensuite bathroom and two more bedrooms with a Jack-and-Jill bathroom provide ample space for the family. Plus, you'll appreciate the upper-level laundry room with hookups, cabinets, and counter space. The fully-finished walkout basement is a haven of entertainment with a media room, exercise room with a treadmill, a full bathroom with a shower, and space for a ping pong table or billiards (ping pong table conveys). There's also a main area with a rough-in for a wet bar, closet storage, and a professionally installed water filtration and water softener system. Now, let's talk about the backyard, which has seen over $175K in recent improvements, making it truly extraordinary. Your family will love spending time here, surrounded by nature. Enjoy the birds and trees, the calming sound of the all-season stream and waterfalls, and relax on the 13'x14' flagstone patio with a firepit or the 12'x20' easy-care composite deck. Don't forget to visit Prayer Rock and take a dip in the ecologically balanced, Aquascape®-certified, Virginia Water Gardens-installed rec pond, complete with beautiful koi and aquatic plants. It even has a Rainwater Harvesting System and a natural water-cleansing Wetland Filter. LED lights brighten the pond and stream in the evening, creating a magical atmosphere. Your family's privacy is also important, and the backyard is artfully beautified with Japanese-motif landscaping and shrubs that will grow into a privacy fence. Plus, there are trails for taking nature walks. For your convenience, there's an Amish-built 12'x20' lawn/garden shed to keep equipment and gear secure & dry. The front of the house features a brick front, a west-facing covered front porch to enjoy sunsets, and a gigantic 3-car garage. This family-friendly neighborhood is a gateway to adventure: close to I-95, VRE, schools, shopping, medical facilities, dining, and entertainment. Be sure to check the document section for additional information on items that convey at no extra charge and reasonably priced items available for purchase. Your family's dream home is waiting at Granville Estates â seize this opportunity to make it yours!
VAST2026558
Single Family, Single Family-Detached, Craftsman
4
STAFFORD
4 Full/1 Half
2021
2.5%
1.5
Acres
Hot Water Heater, LP Gas Water Heater, Well Shared
Brick Front, Composite Shingle, Vinyl Siding
Shared Septic System
Loading...
The scores below measure the walkability of the address, access to public transit of the area and the convenience of using a bike on a scale of 1-100
Walk Score
Transit Score
Bike Score
